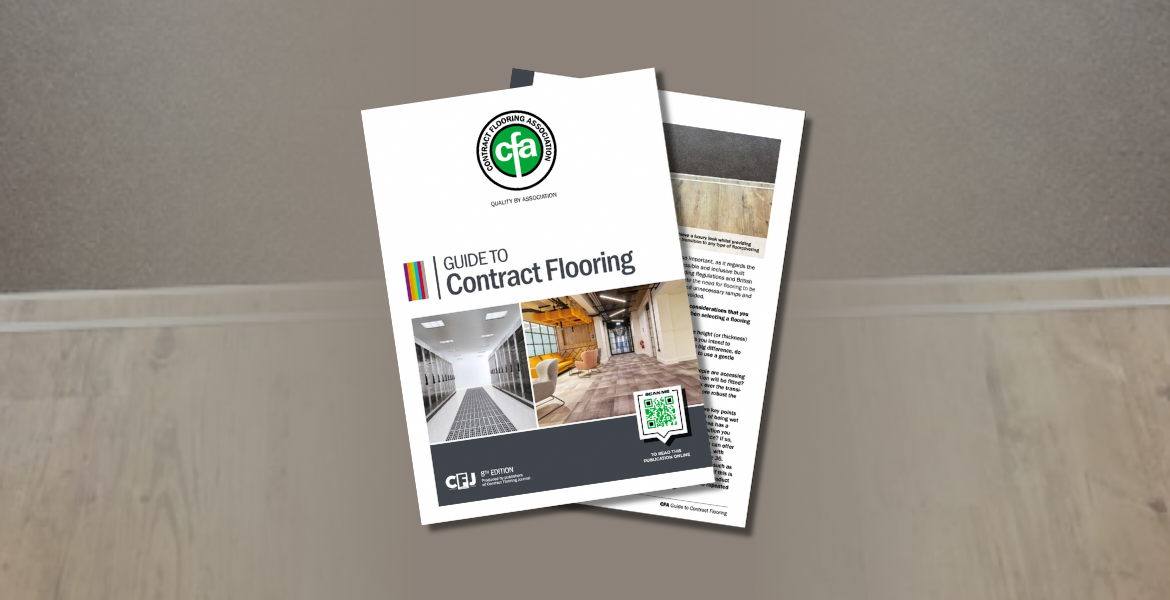
A flooring transition is a profile that joins two floor coverings together. The type of transition used will depend on the situation, e.g., a simple flat transition made of PVC or metal can be used to link floor coverings of similar thickness. For a junction between floor coverings of different height, a slightly ramped transition may be needed. This is just one of many considerations when selecting a flooring transition for a particular project.
1. HEIGHT – what is the height (or thickness) of both floorcoverings you intend to transition? If there is a big difference, do you have enough room to use a gentle ramped profile?
2. TRAFFIC – how many people are accessing the area where the transition will be fitted? The more people who walk over the transition on a daily basis, the more robust the transition will need to be.
3. ENVIRONMENT – there are two key points here. Firstly, is the area at risk of being wet or is it continually dry? If the area has a risk of being wet, does the transition you will be fitting have a visible surface? If so, you should use a transition which can offer slip-resistant properties when wet, with a Pendulum Test Value (PTV) above 36. Secondly, will there be heavy items such as trolleys running over the transition? If this is the case, it is important to select a product that can deal with the weight and repeated impact without failing.
4. COLOUR – within schools, bright and bold transition colours are often used to make a learning environment more exciting. However, at the other end of design considerations, such as in healthcare environments, dementia-friendly transitions may be necessary. In these instances, the colour of the flooring transition should match that of the floorcoverings as closely as possible. The difference in colours between the transition and the floorcovering on each side should not exceed 10° of Light Reflectance Values (LRV). This means that shiny metals or patterned transitions should not be used.
5. SHAPE – there are two options here, either straight edges or curves. This is a design choice: if there are curves in the design between floorcoverings, it goes without saying that you need to use a transition that is easy to curve on site. It needs to be flexible enough to allow you to curve to the tightest radii of the floorcovering specification.
Flooring transition profiles are only a small part of a flooring project, yet are often overlooked and left until the last minute. Nevertheless, correct selection is critical as they can help to greatly improve the safety and longevity of a floorcovering.
There are two Building Regulations that cover flooring transitions:
BS 8300-2 is also important, as it regards the design of an accessible and inclusive built environment. Building Regulations and British Standards both state the need for flooring to be safe for all users, and unnecessary ramps and hazards should be avoided.
For further information about flooring transitions and other technical guidance, please consult the CFA Guide to Contract Flooring.